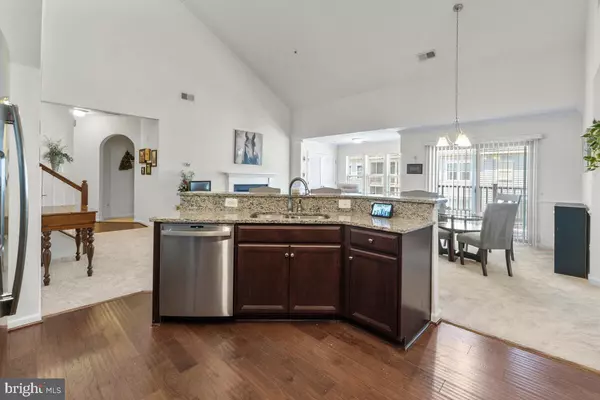For more information regarding the value of a property, please contact us for a free consultation.
6521 WALCOTT LN #403 Frederick, MD 21703
Want to know what your home might be worth? Contact us for a FREE valuation!

Our team is ready to help you sell your home for the highest possible price ASAP
Key Details
Sold Price $320,000
Property Type Condo
Sub Type Condo/Co-op
Listing Status Sold
Purchase Type For Sale
Subdivision Linton At Ballenger
MLS Listing ID MDFR2004742
Sold Date 09/22/21
Style Traditional
Bedrooms 2
Full Baths 2
Condo Fees $274/qua
HOA Fees $316/mo
HOA Y/N Y
Originating Board BRIGHT
Year Built 2017
Annual Tax Amount $3,369
Tax Year 2021
Property Description
Top level condo in sought after Linton at Ballenger Creek! This two bedroom, two bathroom condo has all the upgrades and amenities you need! New carpet, neutral paint, upgraded countertops, recessed lighting and more! This open floor plan provides the perfect space to host and entertain your guests! Gorgeous kitchen with ample cabinet space overlooks the family room and dining space! Enjoy morning coffee at the breakfast bar! Large primary bedroom with two closets and a large bathroom with double vanity! Secondary bedroom with direct access to the main bathroom. Plenty of storage space with large closets throughout! Soaring ceilings lead to the loft space. Perfect for a home office or tv room! Relax after a long day on the patio with a good book. Community pool and clubhouse with a gym. Close to shops and restaurants! Minutes from I-70, 270, and 15. Live your bliss...
Location
State MD
County Frederick
Zoning R
Rooms
Other Rooms Bedroom 2, Kitchen, Foyer, Bedroom 1, Great Room, Loft, Bathroom 1, Bathroom 2
Main Level Bedrooms 2
Interior
Interior Features Combination Kitchen/Dining, Combination Kitchen/Living, Entry Level Bedroom, Family Room Off Kitchen, Kitchen - Gourmet, Kitchen - Island, Kitchen - Table Space, Primary Bath(s), Upgraded Countertops, Wood Floors, Carpet, Ceiling Fan(s), Combination Dining/Living, Pantry, Recessed Lighting, Tub Shower
Hot Water Natural Gas
Heating Forced Air
Cooling Central A/C
Flooring Carpet, Hardwood
Equipment Dishwasher, Disposal, Dryer, Icemaker, Microwave, Oven - Self Cleaning, Oven/Range - Gas, Refrigerator, Washer
Fireplace Y
Appliance Dishwasher, Disposal, Dryer, Icemaker, Microwave, Oven - Self Cleaning, Oven/Range - Gas, Refrigerator, Washer
Heat Source Natural Gas
Laundry Main Floor
Exterior
Exterior Feature Balcony
Amenities Available Common Grounds, Community Center, Fitness Center, Jog/Walk Path, Pool - Outdoor, Tot Lots/Playground
Water Access N
Roof Type Shingle
Accessibility Elevator
Porch Balcony
Garage N
Building
Story 1
Unit Features Garden 1 - 4 Floors
Sewer Public Sewer
Water Public
Architectural Style Traditional
Level or Stories 1
Additional Building Above Grade, Below Grade
New Construction N
Schools
School District Frederick County Public Schools
Others
Pets Allowed Y
HOA Fee Include Common Area Maintenance,Lawn Maintenance,Pool(s),Snow Removal,Trash
Senior Community No
Tax ID 1123594362
Ownership Condominium
Acceptable Financing Cash, Conventional, FHA, VA
Listing Terms Cash, Conventional, FHA, VA
Financing Cash,Conventional,FHA,VA
Special Listing Condition Standard
Pets Allowed Cats OK, Dogs OK
Read Less

Bought with David L Hooper • Long & Foster Real Estate, Inc.
GET MORE INFORMATION




